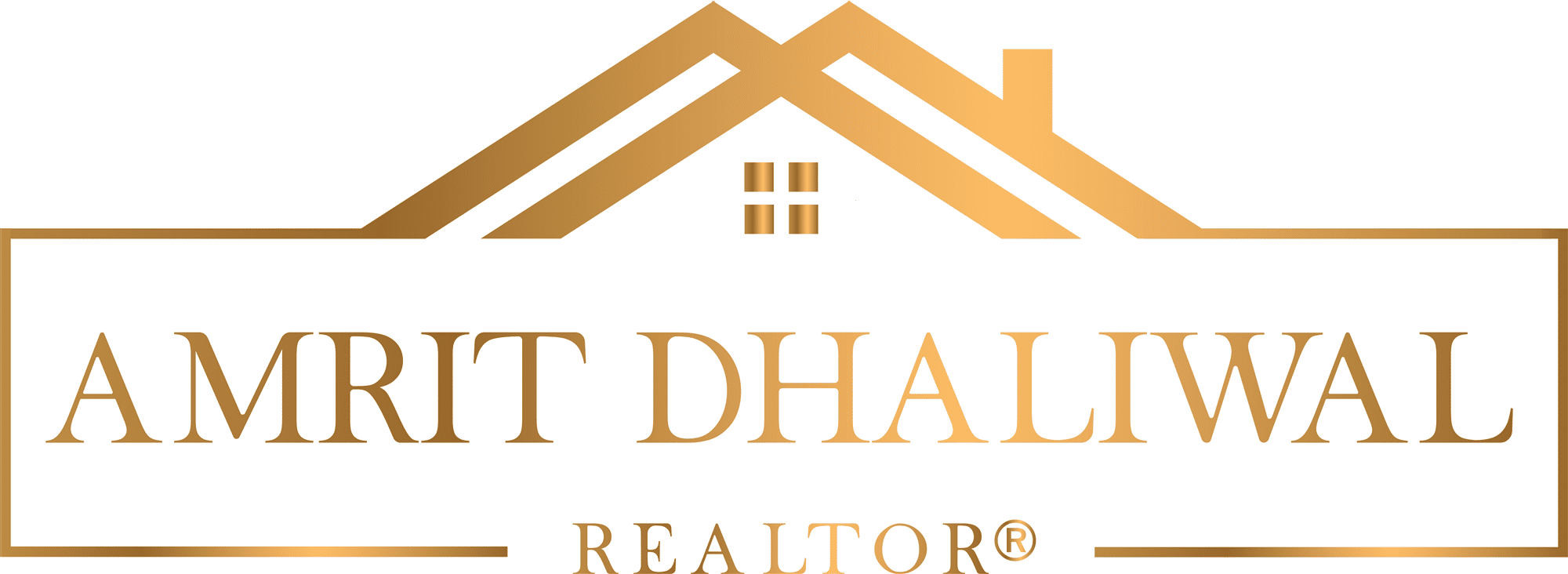Description
Dont miss this fabulous 4+1 bedroom, 3.5 bath executive family home with a finished basement on a great street in River Oaks, just a short walk to parks, scenic trails, excellent schools, and more. Offering 3,088 sq ft of finished living space, extensive updates, and a spacious layout with effortless flow between rooms, this home is sure to please. Gleaming hardwood flooring throughout**no carpet anywhere**and crown mouldings highlight the living room and separate dining room, while the beautifully updated eat-in kitchen features stainless steel appliances, sleek stone countertops, crisp white cabinetry, and a breakfast area overlooking the backyard. The kitchen opens to the family room with a cozy fireplace, hardwood flooring, and walk-out access to the beautifully landscaped backyard with two decks and plenty of grassy space for kids or petswith room for a pool. The main level also offers a 2-piece bathroom and a laundry room with access to the side yard and an additional deck. Upstairs, youll find a 3-piece main bathroom and four large bedrooms, all with built-in closets, including the primary suite with a walk-in closet and a 5-piece ensuite bathroom. The fully finished lower level features a fifth bedroom, a 3-piece bath, a large rec room, an exercise area, and plenty of storage space. Additional highlights include a double attached garage, pot lights, California shutters, crown mouldings, and more. Recent updates include backyard landscaping (2022), new shingle and chimney (2022), second floor renovation with updated primary bedroom, ensuite bathroom, and new wood flooring (2023), upgraded closets with built-ins (2023), added attic insulation (2023), full interior repaint (2023), upgraded side yard sitting area (2024), new wood stairs (2025), new kitchen, family room, and dining room flooring (2025), and deck painting (2025). Enjoy easy access to top-rated schools, shopping, major highways, Oakville GO Station, OTMH, and fantastic local amenities.
Additional Details
-
- Community
- 1015 - RO River Oaks
-
- Lot Size
- 49.21 X 108.27 Ft.
-
- Approx Sq Ft
- 2000-2500
-
- Building Type
- Detached
-
- Building Style
- 2-Storey
-
- Taxes
- $5825.73 (2025)
-
- Garage Space
- 2
-
- Garage Type
- Attached
-
- Parking Space
- 4
-
- Air Conditioning
- Central Air
-
- Heating Type
- Forced Air
-
- Kitchen
- 1
-
- Basement
- Finished, Full
-
- Pool
- None
-
- Zoning
- Residential
-
- Listing Brokerage
- ROYAL LEPAGE REAL ESTATE SERVICES LTD.





















































